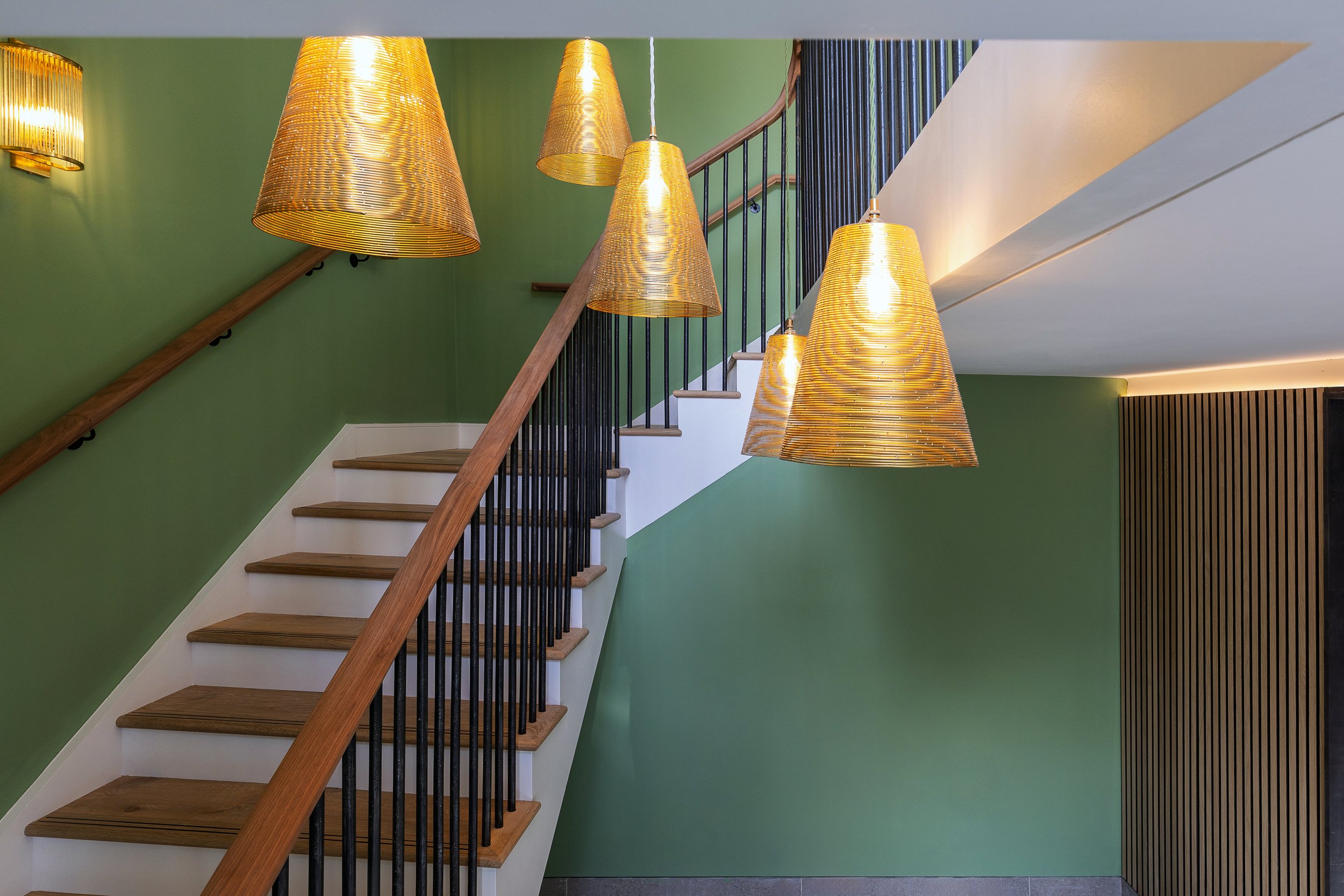Two Staircases to Become Mandatory in New High-Rise Residential Buildings Over 18m by 2026
From 30 September 2026, all new residential buildings over 18 metres in height (typically around six storeys or more) will be required to include two separate staircases as part of their design.
The change, announced under updated Building Safety Act guidance, lowers the initial proposed threshold from 30 metres. This means a significant number of future mid-rise developments will now fall under the rule, not just taller high-rise towers.
Why the change?
The measure is designed to improve fire safety in higher-risk buildings, giving residents an alternative escape route if one is blocked by smoke or fire. It also supports safer access for emergency services during an incident.
Key implications for developers and project teams
Design adjustments: Single-core “skinny tower” layouts will no longer be viable for affected buildings.
Space and cost considerations: A second staircase requires careful early-stage planning to minimise loss of saleable floor area and control costs.
Alignment with legislation: The 18m threshold matches the Building Safety Act definition of higher-risk residential buildings, creating consistency across safety regulations.
Planning ahead
Projects submitted for planning after the September 2026 deadline will need to comply. For developers, investors, and design teams, this means factoring in the change during current feasibility studies to avoid costly redesigns and delays later.

